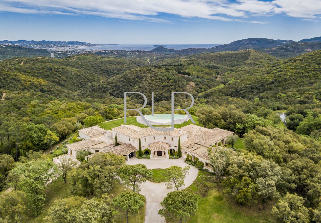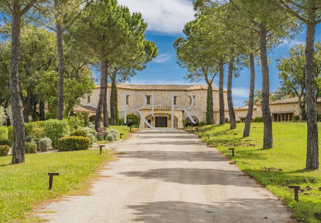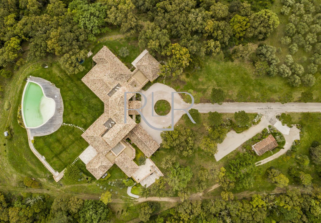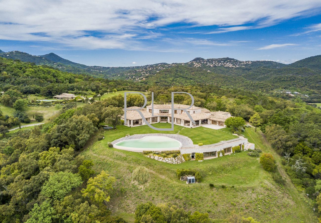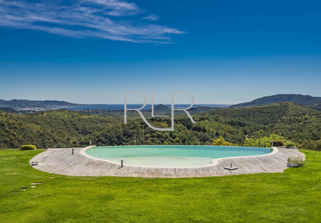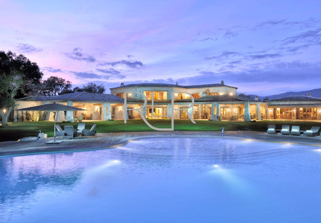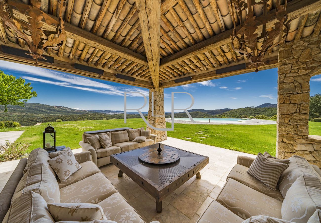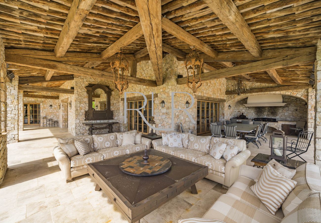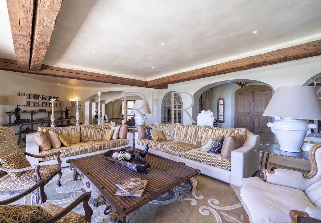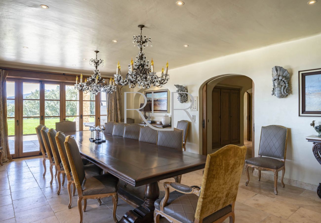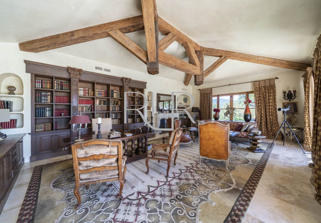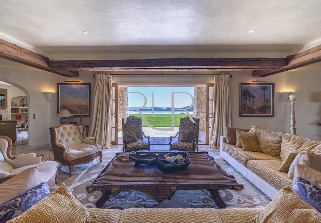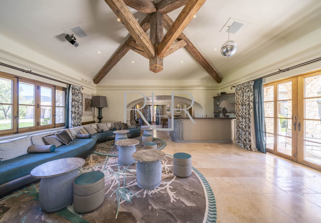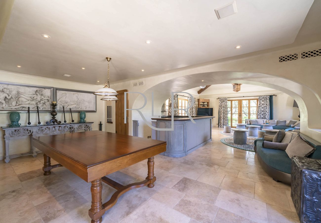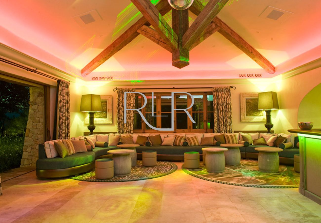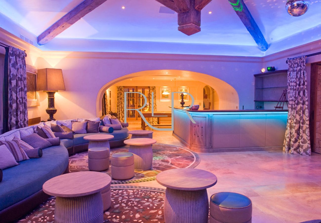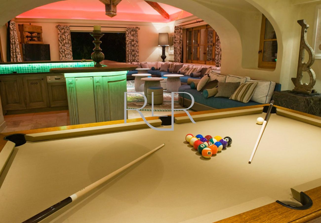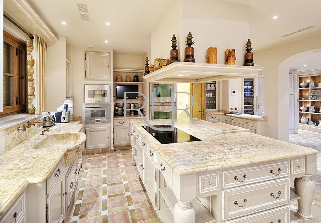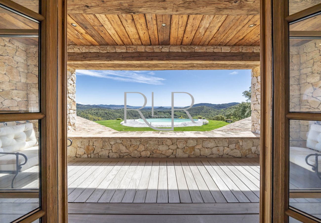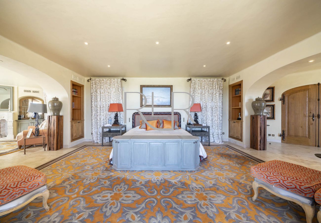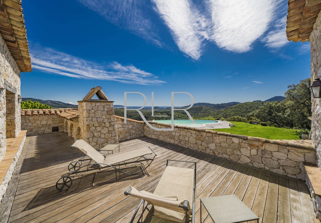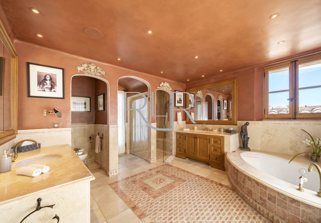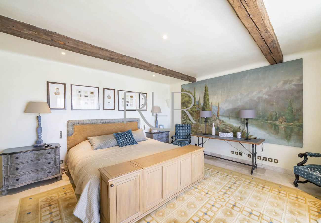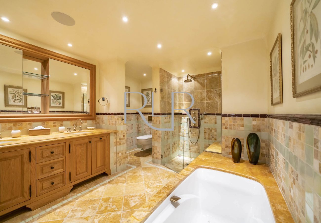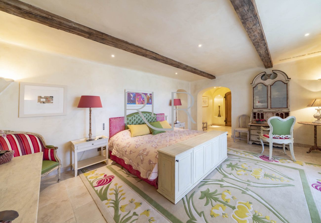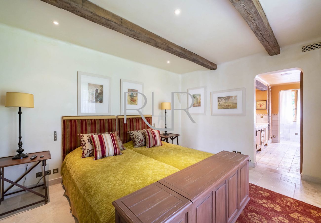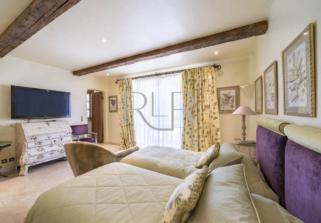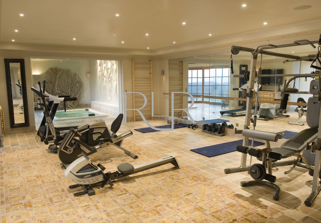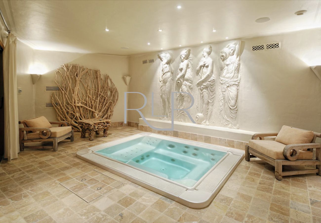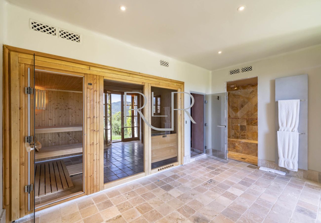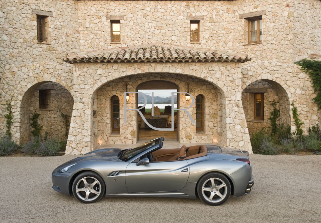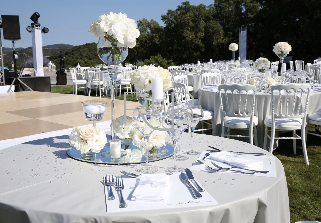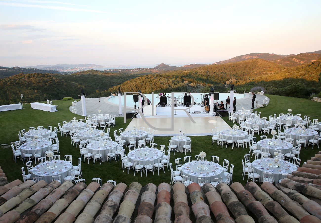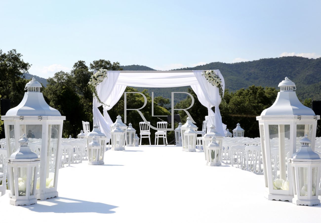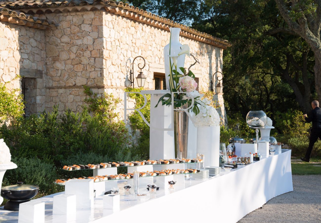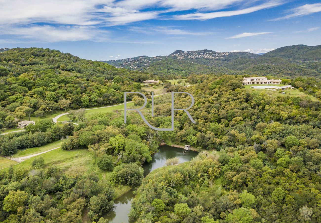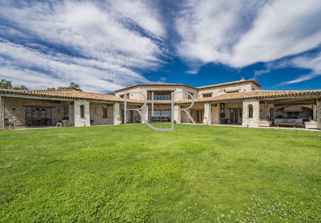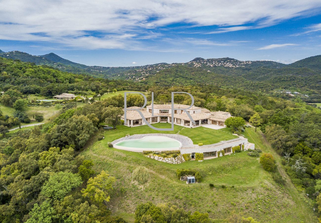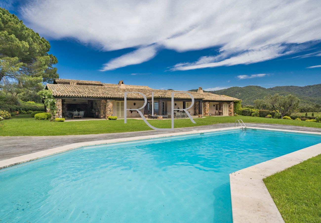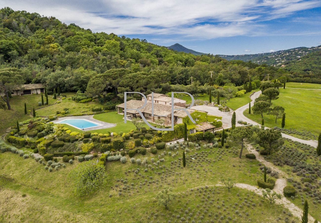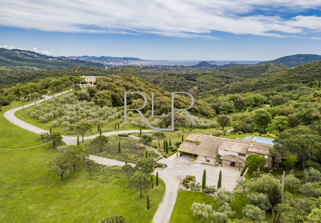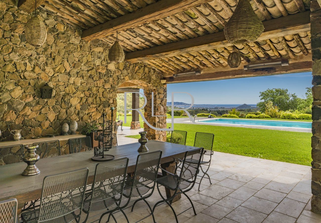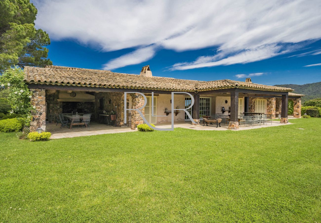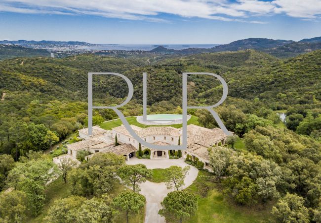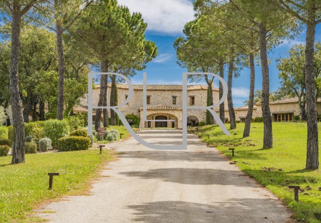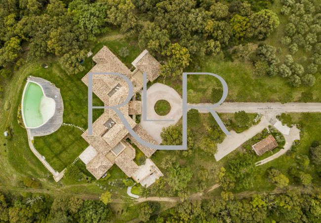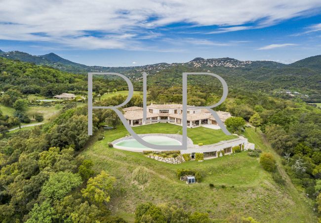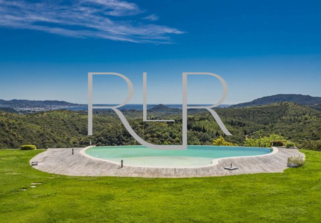- occupants 34
-
13 Double beds
8 Single beds
21 - 17 Bedrooms 17
-
17 Bathrooms with shower
17 - 2,000 m² 2,000 m²
Domaine des Horizons
Cannes - Villa
Availability and prices
Video
Accommodation
Description
This unique domain is nestled in a private parc of 30 hectares, with olive trees, lavender, tennis court, helipad, 3 heated swimming pools and a 4 kms of fitness trail around a private lake.
The domain consists of 4 separate villas, the main house and 3 guests house with a total of 15 bedrooms.
There is also a separate residence for staff with 5 studios and 1 apartment for 6 staff members.
This estate is located within only 25 mins drive from the Croisette (5 mins by helicopter which can be stored in the domain), and 10 mins from Cannes Mandelieu airport.
MAIN HOUSE
Ground floor
- Entrance hall
- Left wing
- Large living room opened onto a terrace with panoramic sea views over the Bay of Cannes
- Smaller sitting room with TV opening onto gardens and pool with a mountain view
- Dining room opening onto outdoor dining heated area with views of the Bay of Cannes and swimming pool.
- Kitchen and pantry with independent access. Breakfast corner. Access to the laundry downstairs.
- Large office with TV and independent toilet.
- Right wing
- Small office opens onto the living area.
- Bedroom 1: Double bedroom (200cms) with an ensuite bathroom, independent shower and double sink. Independent toilet and bidet. TV, walking dressing. Access to a terrace and the swimming pool, sea view.
- Bedroom 2: Double bedroom (200cms) with an ensuite bathroom, independent shower, double sink, toilet and bidet. TV, walking dressing. Access to a terrace with a summer dining area and the swimming pool, sea view.
- Bedroom 3: Twin bedroom (2X100cms) with an ensuite bathroom, independent shower, double sink. Independent toilet and bidet. TV, walking dressing. Access to the garden.
- Bedroom 4: Twin bedroom (2X100cms) with an ensuite bathroom, independent shower, double sink, toilet and bidet. TV, walking dressing. Access to the garden.
- Night club, pool table, bar, TV, WC.
First floor
- Bedroom 5: Master bedroom (200cms) with its lounge and fireplace, TV, open onto a terrace with sunbeds with a sea view. Its large dressing room and its ensuite bathroom with separate shower room, double sink, toilet and Bidet.
Lower floor
Wellness area with spa, sauna, hammam, fitness equipment, shower and toilet.
Additional Services: Full air-conditiong and reversible heating wireless internet service, DVD, CD, IPod, Satellite TV, indoor/outdoor audio system, outdoor lighting system
WI-FI internet access, trampoline, tennis court.
Carport for 4 vehicles.
Large terraces around the heated swimming pool.
First Guest House
Ground Floor
- Total living space of 650 square meters, 5 bedrooms in the main guest house and 2 additional one on the second guest house.
- Entrance with a small sitting room.
- Living room with a fireplace, TV integrated into a mirror.
- Dining room opens onto the summer dining area and the swimming pool. Sea view.
- Open plan kitchen
- Guest toilet
Right wing
- Bedroom 1: Double bedroom (160cms) TV, with an ensuite shower and toilet. Access to the garden.
- Bedroom 2: Twin bedroom (2X100cms) TV, with an ensuite shower and toilet.
Left wing
- Bedroom 3: Double bedroom (160cms) TV, with an ensuite bath, shower, double sink, bidet and toilet. Access to a terrace sea and swimming pool view.
- Office
First floor
- Bedroom 4: Double bedroom (180cms) TV, with an ensuite bath, double sink, and toilet. Mountain view
Garden Floor
- Bedroom 5: Double bedroom (180cms) TV, with an ensuite shower, double sink, bidet and toilet. Mountain view with an access to the terrace
Second Guest house
- Living area, with living room, dining room and kitchen
First floor
- Bedroom 6: Double bedroom (160cms) TV with an ensuite shower, wc.
- Bedroom 7: Double bedroom (160cms) TV with an ensuite shower, wc.
Additional services: Sea view over Cannes Bay, large heated pool, full air-conditioning, wireless internet service, DVD, CD, IPod, Satellite TV, indoor/outdoor audio system, outdoor lighting system, trampoline, carport for 2 vehicles.
Third guest house
Ground Floor
- Living room with a fireplace and TV
- Dining room open onto a terrace with access to the swimming pool. Moutain view.
- Kitchen with independent access, TV
- Laundry
First Floor
- Bedroom 1: Double bedroom (200cms) TV, with an ensuite bath,shower, double sink, bidet and toilet. Dressing. Balcony with sea view.
- Bedroom 2: Twin bedroom (2X100cms) TV, with an ensuite shower, double sink, bidet and toilet. Swimming pool view.
- Bedroom 3: Twin bedroom (2X100cms) TV, with an ensuite shower, double sink, toilet.
Patio that can be heated with summer living and dining area, pool house equipped with a barbecue, fridge and washing machine.
Did you know that we also offer a host of additional services to compliment your villa rental?
Extra / Daily cleaning
Private chef / hostess and butlers
Airport Transfer
Car and Driver services
Concierge support
Event planning
Yacht Charters
Security staff
Babysitting staff
Baby equipment rental
If you need anything else – let your dedicated rentals contact know and we will take care of it for you!
The domain consists of 4 separate villas, the main house and 3 guests house with a total of 15 bedrooms.
There is also a separate residence for staff with 5 studios and 1 apartment for 6 staff members.
This estate is located within only 25 mins drive from the Croisette (5 mins by helicopter which can be stored in the domain), and 10 mins from Cannes Mandelieu airport.
MAIN HOUSE
Ground floor
- Entrance hall
- Left wing
- Large living room opened onto a terrace with panoramic sea views over the Bay of Cannes
- Smaller sitting room with TV opening onto gardens and pool with a mountain view
- Dining room opening onto outdoor dining heated area with views of the Bay of Cannes and swimming pool.
- Kitchen and pantry with independent access. Breakfast corner. Access to the laundry downstairs.
- Large office with TV and independent toilet.
- Right wing
- Small office opens onto the living area.
- Bedroom 1: Double bedroom (200cms) with an ensuite bathroom, independent shower and double sink. Independent toilet and bidet. TV, walking dressing. Access to a terrace and the swimming pool, sea view.
- Bedroom 2: Double bedroom (200cms) with an ensuite bathroom, independent shower, double sink, toilet and bidet. TV, walking dressing. Access to a terrace with a summer dining area and the swimming pool, sea view.
- Bedroom 3: Twin bedroom (2X100cms) with an ensuite bathroom, independent shower, double sink. Independent toilet and bidet. TV, walking dressing. Access to the garden.
- Bedroom 4: Twin bedroom (2X100cms) with an ensuite bathroom, independent shower, double sink, toilet and bidet. TV, walking dressing. Access to the garden.
- Night club, pool table, bar, TV, WC.
First floor
- Bedroom 5: Master bedroom (200cms) with its lounge and fireplace, TV, open onto a terrace with sunbeds with a sea view. Its large dressing room and its ensuite bathroom with separate shower room, double sink, toilet and Bidet.
Lower floor
Wellness area with spa, sauna, hammam, fitness equipment, shower and toilet.
Additional Services: Full air-conditiong and reversible heating wireless internet service, DVD, CD, IPod, Satellite TV, indoor/outdoor audio system, outdoor lighting system
WI-FI internet access, trampoline, tennis court.
Carport for 4 vehicles.
Large terraces around the heated swimming pool.
First Guest House
Ground Floor
- Total living space of 650 square meters, 5 bedrooms in the main guest house and 2 additional one on the second guest house.
- Entrance with a small sitting room.
- Living room with a fireplace, TV integrated into a mirror.
- Dining room opens onto the summer dining area and the swimming pool. Sea view.
- Open plan kitchen
- Guest toilet
Right wing
- Bedroom 1: Double bedroom (160cms) TV, with an ensuite shower and toilet. Access to the garden.
- Bedroom 2: Twin bedroom (2X100cms) TV, with an ensuite shower and toilet.
Left wing
- Bedroom 3: Double bedroom (160cms) TV, with an ensuite bath, shower, double sink, bidet and toilet. Access to a terrace sea and swimming pool view.
- Office
First floor
- Bedroom 4: Double bedroom (180cms) TV, with an ensuite bath, double sink, and toilet. Mountain view
Garden Floor
- Bedroom 5: Double bedroom (180cms) TV, with an ensuite shower, double sink, bidet and toilet. Mountain view with an access to the terrace
Second Guest house
- Living area, with living room, dining room and kitchen
First floor
- Bedroom 6: Double bedroom (160cms) TV with an ensuite shower, wc.
- Bedroom 7: Double bedroom (160cms) TV with an ensuite shower, wc.
Additional services: Sea view over Cannes Bay, large heated pool, full air-conditioning, wireless internet service, DVD, CD, IPod, Satellite TV, indoor/outdoor audio system, outdoor lighting system, trampoline, carport for 2 vehicles.
Third guest house
Ground Floor
- Living room with a fireplace and TV
- Dining room open onto a terrace with access to the swimming pool. Moutain view.
- Kitchen with independent access, TV
- Laundry
First Floor
- Bedroom 1: Double bedroom (200cms) TV, with an ensuite bath,shower, double sink, bidet and toilet. Dressing. Balcony with sea view.
- Bedroom 2: Twin bedroom (2X100cms) TV, with an ensuite shower, double sink, bidet and toilet. Swimming pool view.
- Bedroom 3: Twin bedroom (2X100cms) TV, with an ensuite shower, double sink, toilet.
Patio that can be heated with summer living and dining area, pool house equipped with a barbecue, fridge and washing machine.
Did you know that we also offer a host of additional services to compliment your villa rental?
Extra / Daily cleaning
Private chef / hostess and butlers
Airport Transfer
Car and Driver services
Concierge support
Event planning
Yacht Charters
Security staff
Babysitting staff
Baby equipment rental
If you need anything else – let your dedicated rentals contact know and we will take care of it for you!
Special features
Heated swimming pool
Air-Conditioned
Mountain views
Swimming pool views
Bedroom(s)
13 Double beds
8 Single beds
Bathroom(s)
17 Bathrooms with shower
Views
Mountain
Swimming pool
General
Tennis court
Gym / fitness centre
Sauna
Spa
2,000 m² Property
300,000 m² Plot
Air-Conditioned
Private Heated swimming pool
Distribution of bedrooms
1 Double bed
1 Double bed
2 Single beds
2 Single beds
1 Double bed
1 Double bed
1 Double bed
1 Double bed
1 Double bed
1 Double bed
1 Double bed
1 Double bed
1 Double bed
2 Single beds
2 Single beds
1 Double bed
1 Double bed
Mandatory or included services
Bed linen: Included
Heated Pool: € 65.00 / night
Towels: Included
Taxes
Tourist tax: Included in the total price
Tax calculationPlease add the dates of the stay to display the tax conditions
Your schedule
Check-in
Check-outBefore 11:00
Comments
- No pets allowed
Availability calendar
| April - 2025 | ||||||
| Mon | Tue | Wed | Thur | Fri | Sat | Sun |
| 1 | 2 | 3 | 4 | 5 | 6 | |
| 7 | 8 | 9 | 10 | 11 | 12 | 13 |
| 14 | 15 | 16 | 17 | 18 | 19 | 20 |
| 21 | 22 | 23 | 24 | 25 | 26 | 27 |
| 28 | 29 | 30 | ||||
| May - 2025 | ||||||
| Mon | Tue | Wed | Thur | Fri | Sat | Sun |
| 1 | 2 | 3 | 4 | |||
| 5 | 6 | 7 | 8 | 9 | 10 | 11 |
| 12 | 13 | 14 | 15 | 16 | 17 | 18 |
| 19 | 20 | 21 | 22 | 23 | 24 | 25 |
| 26 | 27 | 28 | 29 | 30 | 31 | |
| June - 2025 | ||||||
| Mon | Tue | Wed | Thur | Fri | Sat | Sun |
| 1 | ||||||
| 2 | 3 | 4 | 5 | 6 | 7 | 8 |
| 9 | 10 | 11 | 12 | 13 | 14 | 15 |
| 16 | 17 | 18 | 19 | 20 | 21 | 22 |
| 23 | 24 | 25 | 26 | 27 | 28 | 29 |
| 30 | ||||||
| July - 2025 | ||||||
| Mon | Tue | Wed | Thur | Fri | Sat | Sun |
| 1 | 2 | 3 | 4 | 5 | 6 | |
| 7 | 8 | 9 | 10 | 11 | 12 | 13 |
| 14 | 15 | 16 | 17 | 18 | 19 | 20 |
| 21 | 22 | 23 | 24 | 25 | 26 | 27 |
| 28 | 29 | 30 | 31 | |||
| August - 2025 | ||||||
| Mon | Tue | Wed | Thur | Fri | Sat | Sun |
| 1 | 2 | 3 | ||||
| 4 | 5 | 6 | 7 | 8 | 9 | 10 |
| 11 | 12 | 13 | 14 | 15 | 16 | 17 |
| 18 | 19 | 20 | 21 | 22 | 23 | 24 |
| 25 | 26 | 27 | 28 | 29 | 30 | 31 |
| September - 2025 | ||||||
| Mon | Tue | Wed | Thur | Fri | Sat | Sun |
| 1 | 2 | 3 | 4 | 5 | 6 | 7 |
| 8 | 9 | 10 | 11 | 12 | 13 | 14 |
| 15 | 16 | 17 | 18 | 19 | 20 | 21 |
| 22 | 23 | 24 | 25 | 26 | 27 | 28 |
| 29 | 30 | |||||
Price lists
| DatesPrice(week) VAT included | |
|---|---|
| 01/04/2025 · 30/04/2025 |
€ 49,000 |
| 01/05/2025 · 12/05/2025 |
€ 70,700 |
| 13/05/2025 · 24/05/2025 |
€ 102,900 |
| 25/05/2025 · 31/05/2025 |
€ 70,700 |
| 01/06/2025 · 10/09/2025 |
€ 102,900 |
| 11/09/2025 · 30/09/2025 |
€ 70,700 |
Map and distances
-
Distances
Town centre - Mandelieu-la-Napoule
6 km
Shops - Casino
6.4 km
Golf course - Old Course Golf - Mandelieu-la-Napoule
7 km
Golf course - Riviera Golf - Mandelieu-la-Napoule
8 km
Town centre - Théoule-sur-Mer
10 km
International airport - Aéroport International de Cannes-Mandelieu
11 km
Train station - Cannes Station
16 km
Sand beach - Cannes - Croisette
16 km
Town centre - Cannes - Palais des Festivals
16 km
International airport - Aéroport Nice Côte d'Azur
36 km

