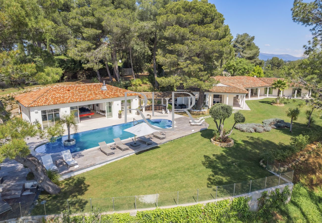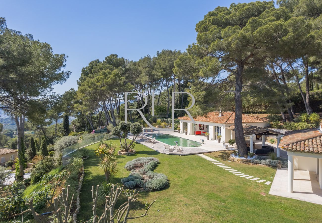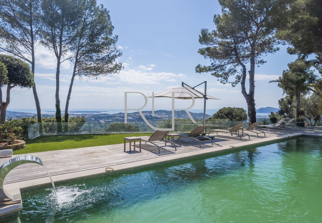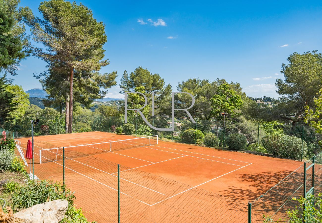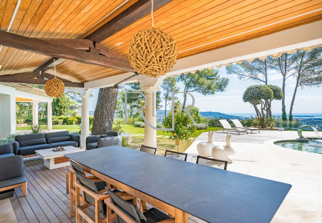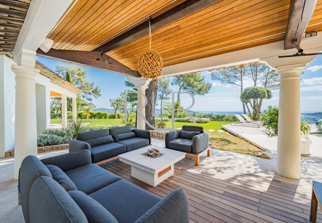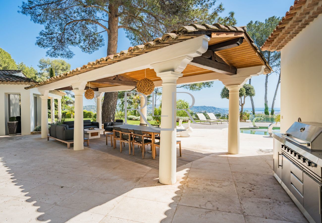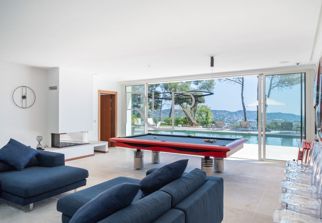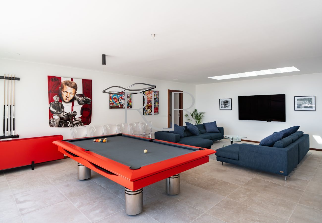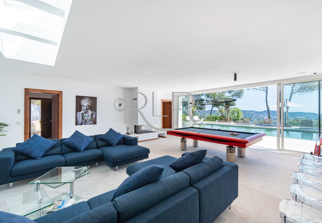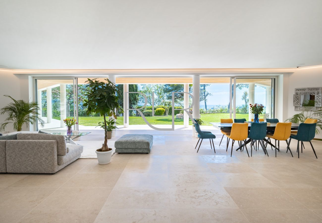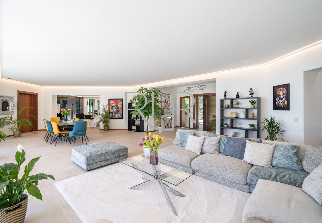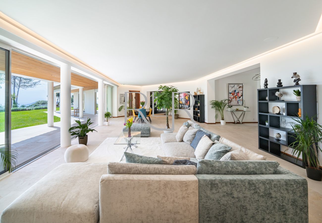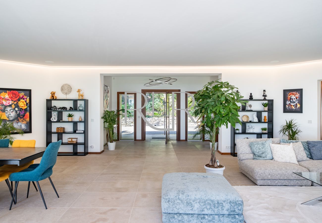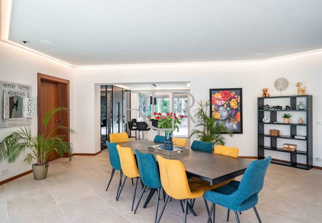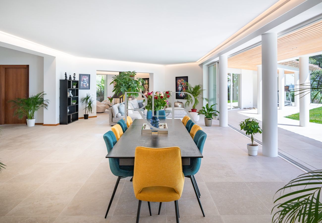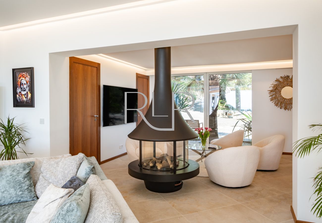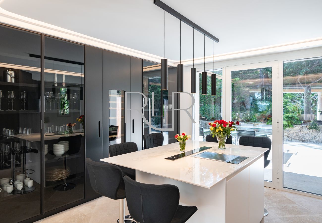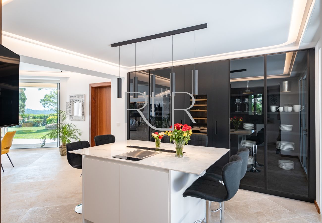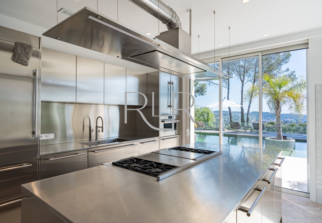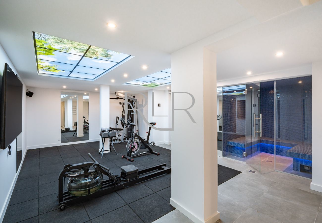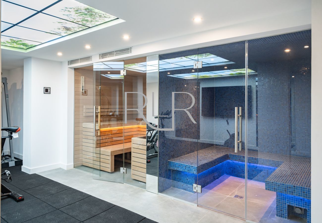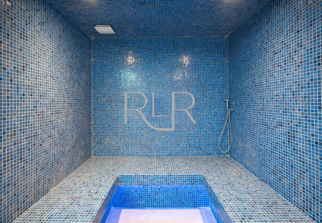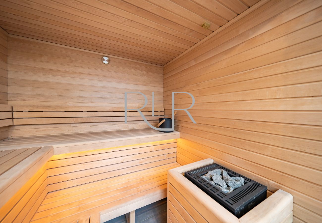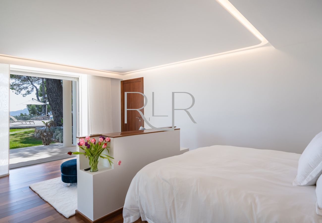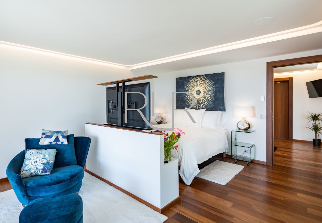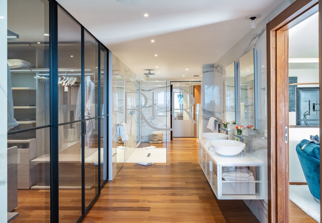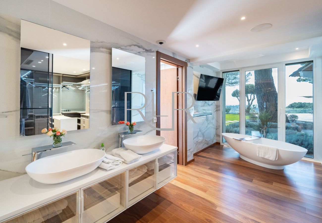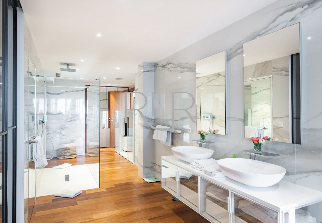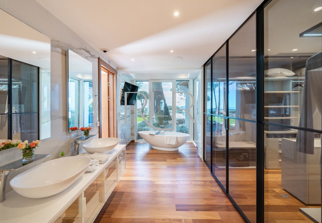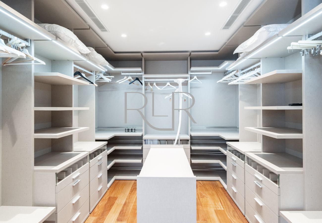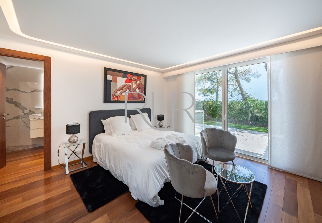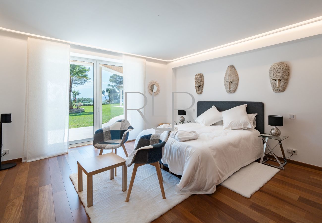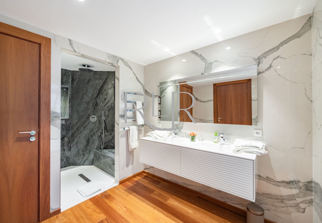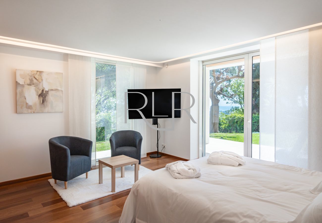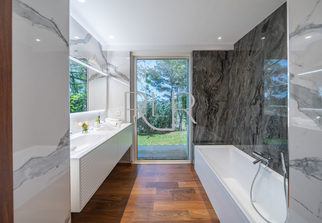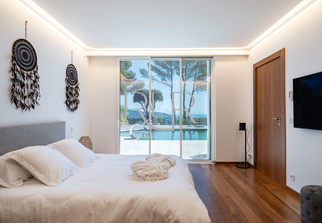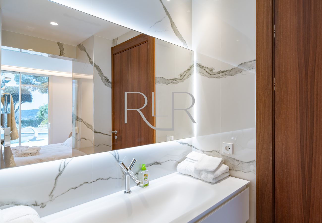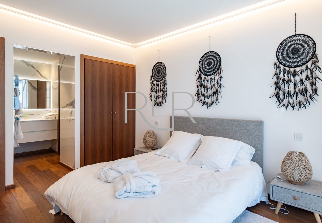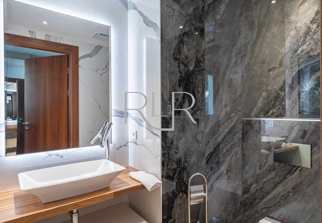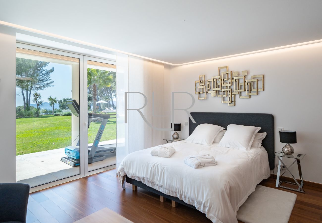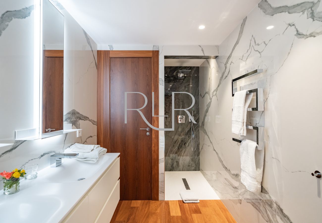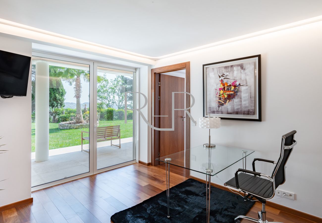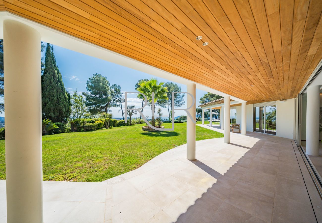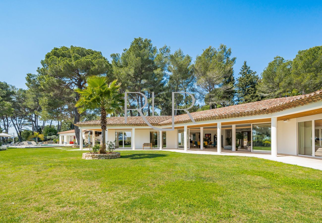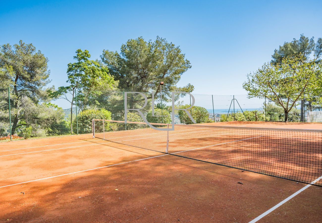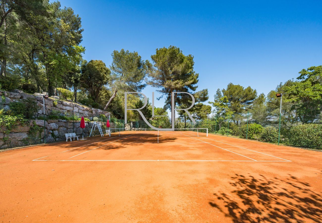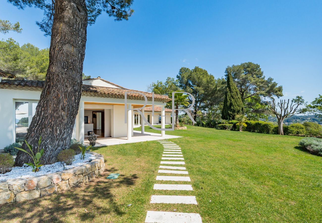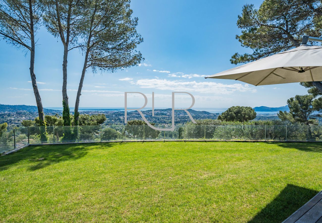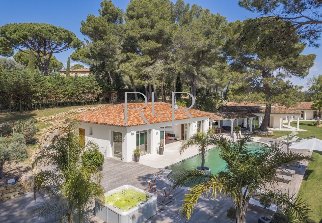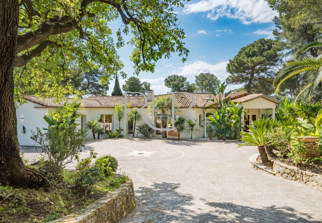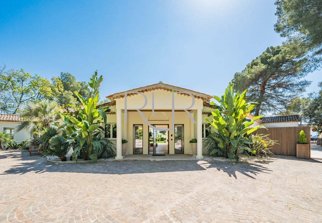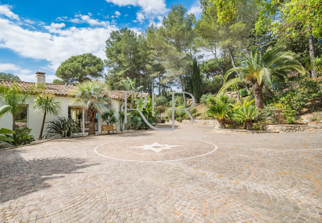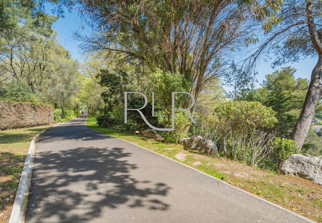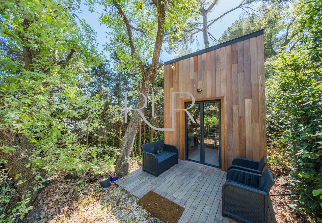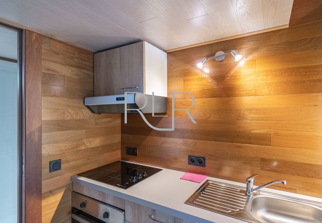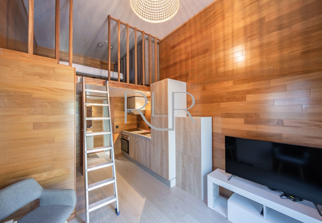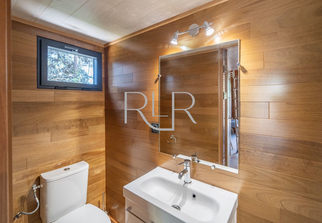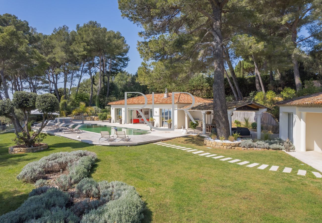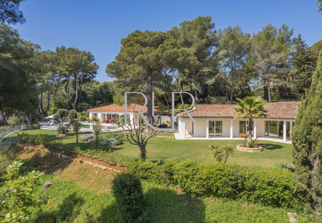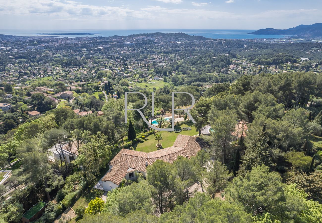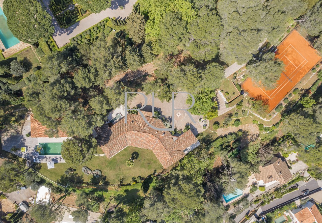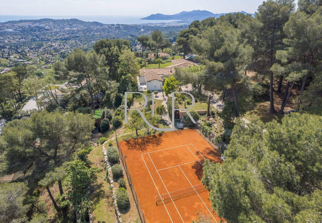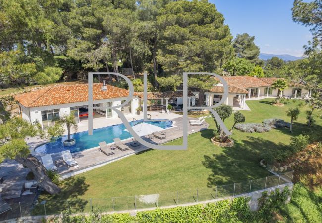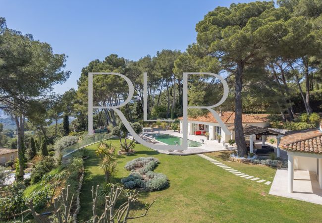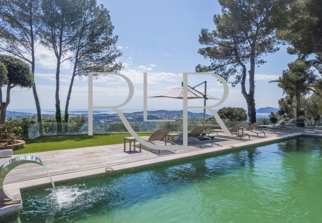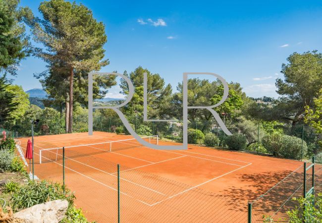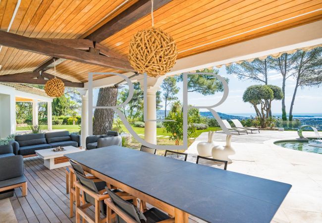- occupants 10
-
4 Queen size beds
1 Double bed
5 - 5 Bedrooms 5
-
5 Bathrooms with shower
5 - 450 m² 450 m²
- Wi-Fi Wi-Fi
Villa Kennedy
Mougins - Villa
Availability and prices
Accommodation
Description
Welcome to Villa Kennedy, 5 bedrooms of total paradise in the hills of Mougins.
This newly refurbished home offers 4 spacious guest suites in the main house along with an additional independent apartment.
The spacious living space, includes a large games room with pool table, professional kitchen and stunning interior designs along with large gardens, sea views and tennis court.
Welcome to your next holiday
This newly refurbished home offers 4 spacious guest suites in the main house along with an additional independent apartment.
The spacious living space, includes a large games room with pool table, professional kitchen and stunning interior designs along with large gardens, sea views and tennis court.
Welcome to your next holiday
Special features
Sea views
Heated swimming pool
Air-Conditioned
Internet
Bedroom(s)
4 Queen size beds
1 Double bed
Bathroom(s)
5 Bathrooms with shower
Views
Sea
General
Internet
Internet
Wi-Fi
Tennis court
Gym / fitness centre
Sauna
450 m² Property
10,000 m² Plot
Air conditioning throughout the house
Private Heated swimming pool
Open-air parking the same building
Open-air parking the same building
5 spaces
Not supplied
Bed linen
Towels
Distribution of bedrooms
1 Queen size bed
1 Queen size bed
1 Queen size bed
1 Queen size bed
1 Double bed
Optional services
Air conditioning: Included
Heated Pool: /booking
Internet Access: Included
Open-air parking: /booking
Taxes
Tourist tax: Included in the total price
Tax calculationPlease add the dates of the stay to display the tax conditions
Your schedule
Check-in from 16:00 to 20:00 Every day
Check-outBefore 10:00
Comments
- No pets allowed
Availability calendar
| April - 2025 | ||||||
| Mon | Tue | Wed | Thur | Fri | Sat | Sun |
| 1 | 2 | 3 | 4 | 5 | 6 | |
| 7 | 8 | 9 | 10 | 11 | 12 | 13 |
| 14 | 15 | 16 | 17 | 18 | 19 | 20 |
| 21 | 22 | 23 | 24 | 25 | 26 | 27 |
| 28 | 29 | 30 | ||||
| May - 2025 | ||||||
| Mon | Tue | Wed | Thur | Fri | Sat | Sun |
| 1 | 2 | 3 | 4 | |||
| 5 | 6 | 7 | 8 | 9 | 10 | 11 |
| 12 | 13 | 14 | 15 | 16 | 17 | 18 |
| 19 | 20 | 21 | 22 | 23 | 24 | 25 |
| 26 | 27 | 28 | 29 | 30 | 31 | |
| June - 2025 | ||||||
| Mon | Tue | Wed | Thur | Fri | Sat | Sun |
| 1 | ||||||
| 2 | 3 | 4 | 5 | 6 | 7 | 8 |
| 9 | 10 | 11 | 12 | 13 | 14 | 15 |
| 16 | 17 | 18 | 19 | 20 | 21 | 22 |
| 23 | 24 | 25 | 26 | 27 | 28 | 29 |
| 30 | ||||||
| July - 2025 | ||||||
| Mon | Tue | Wed | Thur | Fri | Sat | Sun |
| 1 | 2 | 3 | 4 | 5 | 6 | |
| 7 | 8 | 9 | 10 | 11 | 12 | 13 |
| 14 | 15 | 16 | 17 | 18 | 19 | 20 |
| 21 | 22 | 23 | 24 | 25 | 26 | 27 |
| 28 | 29 | 30 | 31 | |||
| August - 2025 | ||||||
| Mon | Tue | Wed | Thur | Fri | Sat | Sun |
| 1 | 2 | 3 | ||||
| 4 | 5 | 6 | 7 | 8 | 9 | 10 |
| 11 | 12 | 13 | 14 | 15 | 16 | 17 |
| 18 | 19 | 20 | 21 | 22 | 23 | 24 |
| 25 | 26 | 27 | 28 | 29 | 30 | 31 |
| September - 2025 | ||||||
| Mon | Tue | Wed | Thur | Fri | Sat | Sun |
| 1 | 2 | 3 | 4 | 5 | 6 | 7 |
| 8 | 9 | 10 | 11 | 12 | 13 | 14 |
| 15 | 16 | 17 | 18 | 19 | 20 | 21 |
| 22 | 23 | 24 | 25 | 26 | 27 | 28 |
| 29 | 30 | |||||
Price lists
| DatesPrice(week) VAT included | |
|---|---|
| 01/06/2025 · 31/08/2025 |
€ 62,500 |
| 01/09/2025 · 30/09/2025 |
€ 62,500 |
Map and distances
Similar properties
-
Villa Zapphire is a magnificent newly built villa which sits on the hills of Mougins and offer an extraordinary view over the bay of Cannes. The villa has 5 guest suites + staff apartment all with their ensuite bath and shower rooms. The entire villa benefits of reversible AC. The large living areas are all decorated in a very sophisticated style and all opens onto terraces which runs along the villa. All areas of the villa enjoys breath taking views over the bay of Cannes. Main entrance level Bedroom 1 - Bed 180cm, ensuite shower room, WC, bide and 2 sinks, bedroom opens onto side garden. Spiral stair case leads down to garage. First floor Large open plan kitchen, opens onto dining terrace Large living room and dining area which opens onto terrace. Bedroom 2 - Bed 160cm, ensuite shower room, WC, douchette, 1 sink. Second floor Bedroom 3 - Master bedroom (Bed 2m) opens onto a private large balcony, ensuite bathroom, separate shower, separate WC, douchette and 2 sinks. Bedroom 4 - Bed 180cm, ensuite bathroom, WC, bide, 1 large sink. Bedroom 5 - Bed 180cm, ensuite shower room, WC, bide and 1 sink, bedroom opens onto side terrace. Pool level Large open plan fully equipped kitchen Living room opens onto terrace and pool area Guest WC Sauna Utility room The pool is salt water and can be heated upon request, its dimensions are 14x5m. Garage available with space for 2 cars. 1 staff bedroom Beds 2x90cm, Blind room with kitchenette, ensuite shower room, WC, douchette and 1 sink. - Complementary housekeeping of 4 hours/5 days per week (Monday-Friday) included in the price. - Available for an additional cost and upon request, Daily breakfast of clients' choice Did you know that we also offer a host of additional services to compliment your villa rental? Extra / Daily cleaning Private chef / hostess and butlers Airport Transfer Car and Driver services Concierge support Event planning Yacht Charters Security staff Babysitting staff Baby equipment rental If you need anything else – let your dedicated rentals contact know and we will take care of it for you!
-
This exceptional villa for rent offers 5 bedrooms, huge gardens, pool, tennis court and gorgeous interiors. Recently refurbished to the highest standards Villa Ivory offers the best of modern amenities while staying traditional to the region with its style Villa Ivory has a wonderful vast garden with a great full length swimming pool which can be heated, it also has a private tennis court and the garden is primarily flat making it perfect for kids. There is also a wonderful covered seating area outside where guests can enjoy the wonderful Mediterranean days and evenings. The villa is set in a very peaceful residential area in Mouans Sartoux close to Mougins, yet within close access to local amenities and shops. Ground floor Entrance Guest WC Living room with fire place TV room, opens onto garden Large open plan kitchen which opens on to the garden from various doors. Back pantry Bedroom 1 - Bed 200cm, ensuite shower, WC and 2 sinks Bedroom 2 - Bed 160cm, ensuite bathroom, shower, 2 sinks, separate WC. Opens onto garden with views over the pool Bedroom 3 - Bed 180cm, ensuite bathroom, shower, 2 sinks, separate WC. Bedroom 4 - Bed 140cm, ensuite shower, separate WC and 2 sinks. First floor Office Seating lounge, gas fire place, TV Bedroom 5 - Master bedroom, Bed 200cm, ensuite bath and shower, 2 sinks, separate WC, Dressing. Opens onto large terrace. Lower floor Utility room with washer & dryer - AC in all bedrooms - Underfloor heating - Alarm - Electric shutters - Tennis court - Salt water pool which can be heated upon request

