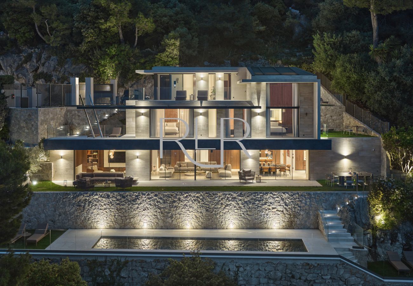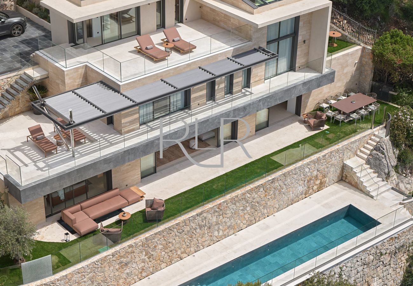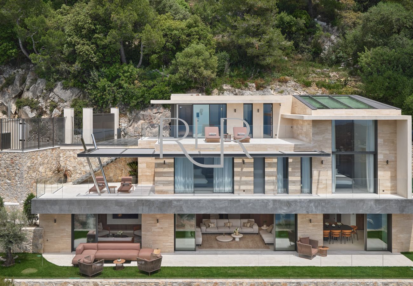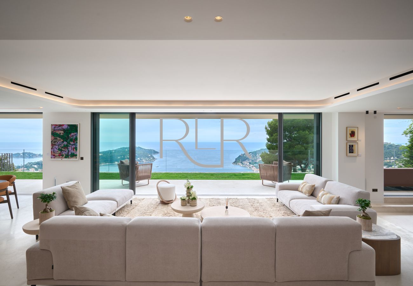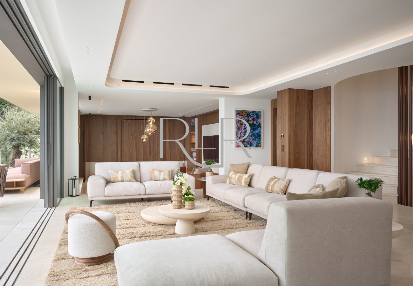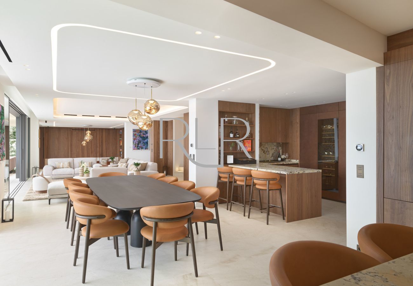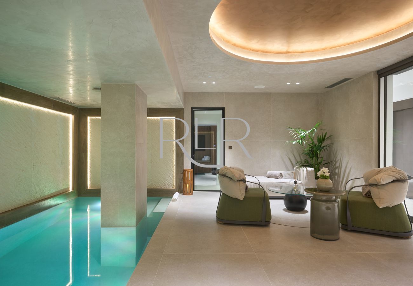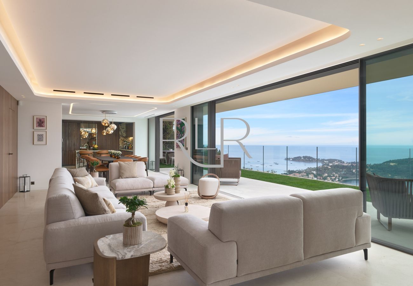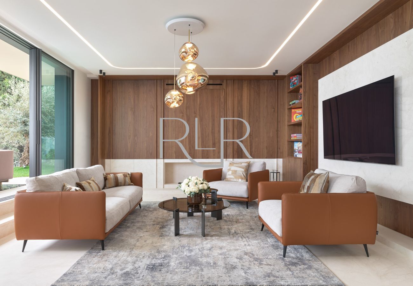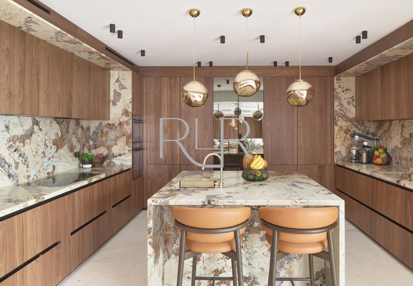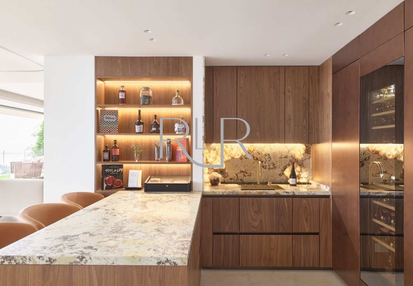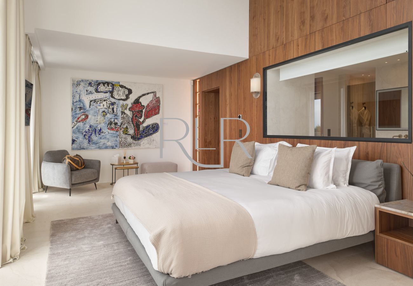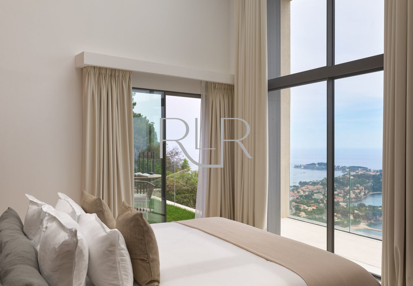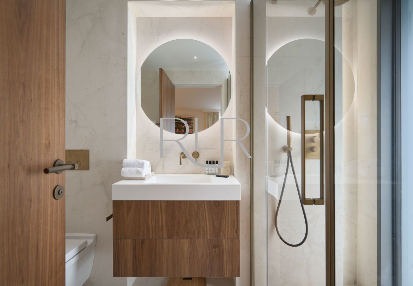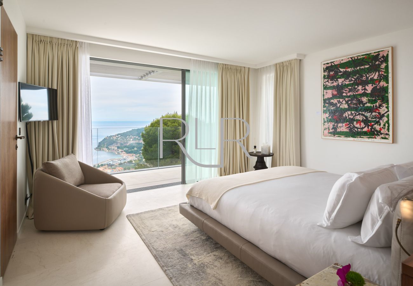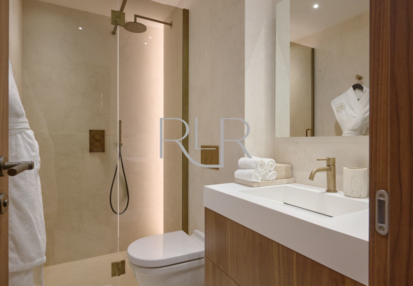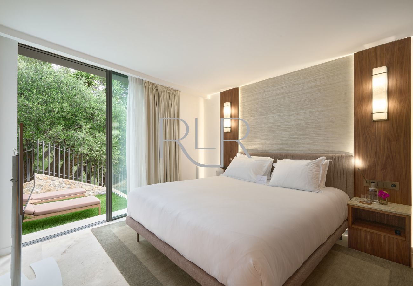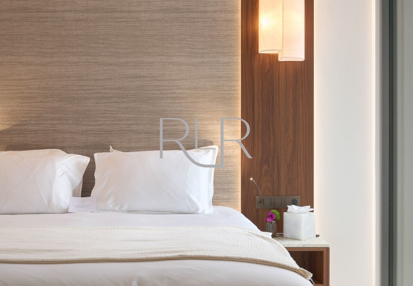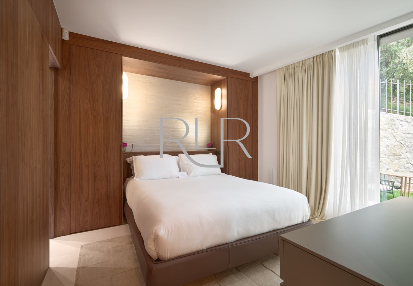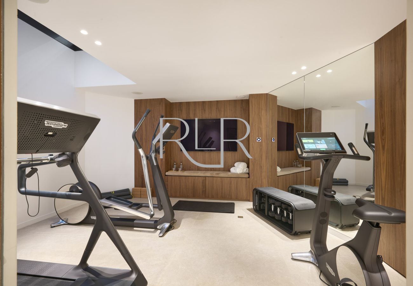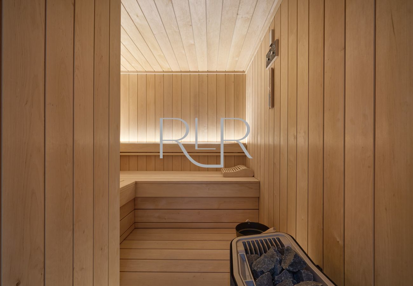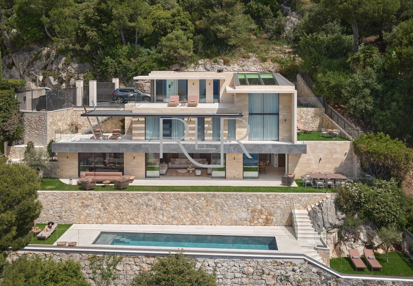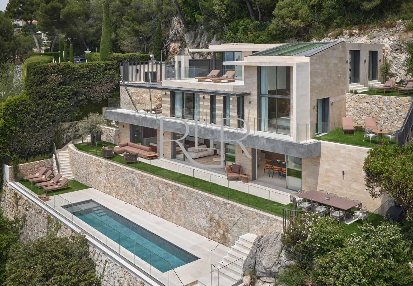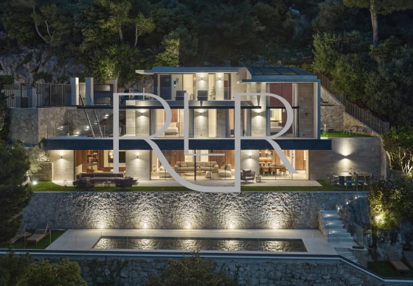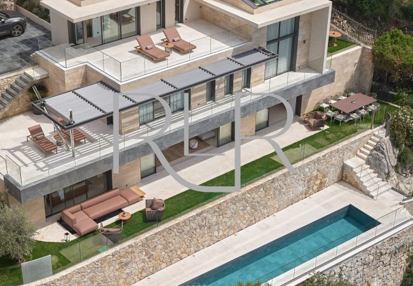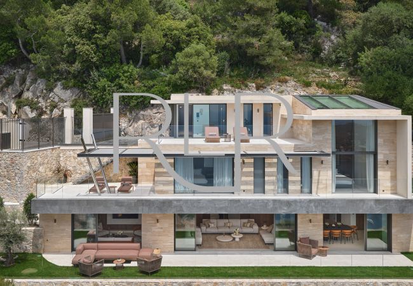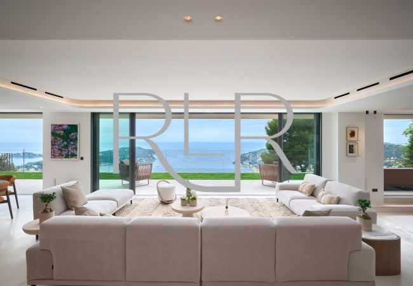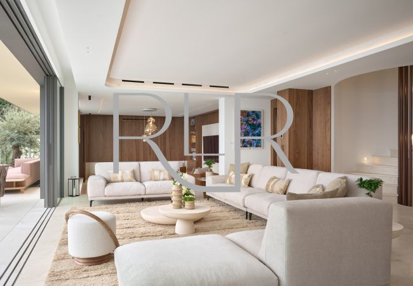- occupants 10
-
5 Queen size beds
5 - 5 Bedrooms 5
-
5 Bathrooms with shower
5 - 450 m² 450 m²
Villa Euphoria
Villefranche-sur-Mer - Villa
Availability and prices
Accommodation
Description
Villa Euphoria, spanning 450 m², is nestled in an exclusive domain in Villefranche-sur-Mer, offering expansive views over the Mediterranean, including a unique view of Cap Ferrat and extending as far as St Tropez. The villa features 5 en-suite bedrooms, 7 bathrooms, an elevator, parking for 3 cars, multiple terraces, 2 living spaces, an open-plan kitchen and dining room, a bar, an outdoor seating area, an outdoor pool with a lounge area, a spa with an indoor pool, a massage room, a sauna, and a gym.
The home has a slightly unusual layout, spread across 4 floors. On the ground floor (floor 0), where the cars are parked, there are 3 en-suite bedrooms with their respective terraces. Descending to floor -1, you'll find two larger master bedrooms with extensive sea views, walk-in wardrobes, en-suites, and private terraces. Floor -2 houses the main living area, which includes 2 lounge spaces, a television area, an ethanol fireplace, an open-plan kitchen and dining room for 10 people, and a bar area. There is also a WC and sink on this floor. The extensive terraces accommodate a table for 12 and an exterior lounge area. Stairs lead down to an exterior, gated, and covered heated swimming pool. On floor -3, you'll find the wellness area, featuring a heated indoor pool, a relaxation area, a massage room, a sauna, a bathroom, and a fully equipped gym.
Floor 0
• Entrance area
• Large balcony with panoramic sea view and two sun loungers
• Bedroom with queen-size double bed (180x200cm), Wardrobe, access to large balcony with sea view and
high end outdoor furniture and bathroom with sink, shower and WC
• Bedroom with queen-size double bed (160x200cm), Wardrobe, access to large balcony with high end
outdoor furniture with sea view and bathroom with sink, shower and WC
• Bedroom with queen-size double bed (180x190cm), small balcony, dressing room and bathroom with bath,
shower, sink and WC
Floor -1
• Master bedroom with king-size double bed (200x200cm), dressing room, doors leading to private terrace and balcony equipped with high-end outdoor furniture and large bathroom with, shower, bath, WC and two sinks
• Bedroom with queen-size double bed (180x200cm), dressing room, access to a private terrace equipped with high end outdoor furniture large balcony and bathroom with sink, shower and WC
Floor -2
• 1 x Living lounge area
• 1 x Television area
• Open Plan Kitchen Dining room (10 people)
• Kitchen, fully-equipped
• Wine-cellar (with range of French wines)
• WC
• Fireplace
• Outdoor seating area for 12 people
• Outdoor lounge area
• Large Terraces
Floor -3
• Spa with sauna
• Heated indoor swimming pool
• Massage room
• Bathroom with shower and WC
• Fitness room with Technogym equipment
Outside Grounds
• Heated infinity mirror swimming pool (11.9x3.5m, depth: 1.4m) with safety barrier. All year round
• Secured, gated grounds
• High-end outdoor furniture and lounger chairs
• Barbecue
• Parking for 3 cars
Facilities
• High-speed Wi-Fi
• Heating
• Air-conditioning
• Sonos
• Fitness room with Technogym equipment (bike, treadmill and elliptical machines)
• Wine cellar
• Organic toiletries
• Alarm system
• Fireplace
• 7 Televisions
Included in the price of the booking
• Airport transfer arrival / departure from Nice or Cannes airport and Monaco heliport
• Arrival massage for 2 hours
• Continental breakfast and afternoon snack
• Chef during the rental period 8h / day - 7 days / week
• All Casanera luxury cosmetic products (shampoo / conditioner / body soap and moisturiser) are also included
• A dedicated concierge and point of contact
• Butler during the rental period 8h / day - 7 days / week
• Security guard during the rental period 8h / day (23h-7h) - 7 days / week
• Housekeeping during the rental period 7 h / day - 7 days / week
• Complete household linen
• Complete kitchen linen
• Towels, bath-mats, bathrobes , pool towels ...
• Water and electricity consumption, air conditioning / heating, pool heating, WIFI
• Pool maintenance (2 times / week)
• Gardener (1 time / week)
The home has a slightly unusual layout, spread across 4 floors. On the ground floor (floor 0), where the cars are parked, there are 3 en-suite bedrooms with their respective terraces. Descending to floor -1, you'll find two larger master bedrooms with extensive sea views, walk-in wardrobes, en-suites, and private terraces. Floor -2 houses the main living area, which includes 2 lounge spaces, a television area, an ethanol fireplace, an open-plan kitchen and dining room for 10 people, and a bar area. There is also a WC and sink on this floor. The extensive terraces accommodate a table for 12 and an exterior lounge area. Stairs lead down to an exterior, gated, and covered heated swimming pool. On floor -3, you'll find the wellness area, featuring a heated indoor pool, a relaxation area, a massage room, a sauna, a bathroom, and a fully equipped gym.
Floor 0
• Entrance area
• Large balcony with panoramic sea view and two sun loungers
• Bedroom with queen-size double bed (180x200cm), Wardrobe, access to large balcony with sea view and
high end outdoor furniture and bathroom with sink, shower and WC
• Bedroom with queen-size double bed (160x200cm), Wardrobe, access to large balcony with high end
outdoor furniture with sea view and bathroom with sink, shower and WC
• Bedroom with queen-size double bed (180x190cm), small balcony, dressing room and bathroom with bath,
shower, sink and WC
Floor -1
• Master bedroom with king-size double bed (200x200cm), dressing room, doors leading to private terrace and balcony equipped with high-end outdoor furniture and large bathroom with, shower, bath, WC and two sinks
• Bedroom with queen-size double bed (180x200cm), dressing room, access to a private terrace equipped with high end outdoor furniture large balcony and bathroom with sink, shower and WC
Floor -2
• 1 x Living lounge area
• 1 x Television area
• Open Plan Kitchen Dining room (10 people)
• Kitchen, fully-equipped
• Wine-cellar (with range of French wines)
• WC
• Fireplace
• Outdoor seating area for 12 people
• Outdoor lounge area
• Large Terraces
Floor -3
• Spa with sauna
• Heated indoor swimming pool
• Massage room
• Bathroom with shower and WC
• Fitness room with Technogym equipment
Outside Grounds
• Heated infinity mirror swimming pool (11.9x3.5m, depth: 1.4m) with safety barrier. All year round
• Secured, gated grounds
• High-end outdoor furniture and lounger chairs
• Barbecue
• Parking for 3 cars
Facilities
• High-speed Wi-Fi
• Heating
• Air-conditioning
• Sonos
• Fitness room with Technogym equipment (bike, treadmill and elliptical machines)
• Wine cellar
• Organic toiletries
• Alarm system
• Fireplace
• 7 Televisions
Included in the price of the booking
• Airport transfer arrival / departure from Nice or Cannes airport and Monaco heliport
• Arrival massage for 2 hours
• Continental breakfast and afternoon snack
• Chef during the rental period 8h / day - 7 days / week
• All Casanera luxury cosmetic products (shampoo / conditioner / body soap and moisturiser) are also included
• A dedicated concierge and point of contact
• Butler during the rental period 8h / day - 7 days / week
• Security guard during the rental period 8h / day (23h-7h) - 7 days / week
• Housekeeping during the rental period 7 h / day - 7 days / week
• Complete household linen
• Complete kitchen linen
• Towels, bath-mats, bathrobes , pool towels ...
• Water and electricity consumption, air conditioning / heating, pool heating, WIFI
• Pool maintenance (2 times / week)
• Gardener (1 time / week)
Special features
Sea views
Air-Conditioned
Garden views
Swimming pool views
Bedroom(s)
5 Queen size beds
Bathroom(s)
5 Bathrooms with shower
Views
Sea
Garden
Swimming pool
General
Safe
Gym / fitness centre
Sauna
Spa
450 m² Property
Air-Conditioned
Indoor pool
Distribution of bedrooms
1 Queen size bed
1 Queen size bed
1 Queen size bed
1 Queen size bed
1 Queen size bed
Mandatory or included services
Bed linen: Included (change each 1 days)
Final Cleaning: Included
Towels: Included (change each 1 days)
Taxes
Tourist tax: Included in the total price
Tax calculationPlease add the dates of the stay to display the tax conditions
Your schedule
Check-in
Check-outBefore 11:00
Security Deposit (refundable)
Amount: € 20,000.00 /booking
Payment method: To be paid by bank transfer
To be paid when booking.
Comments
- No smoking
- No pets allowed
- No pets allowed
Availability calendar
| April - 2025 | ||||||
| Mon | Tue | Wed | Thur | Fri | Sat | Sun |
| 1 | 2 | 3 | 4 | 5 | 6 | |
| 7 | 8 | 9 | 10 | 11 | 12 | 13 |
| 14 | 15 | 16 | 17 | 18 | 19 | 20 |
| 21 | 22 | 23 | 24 | 25 | 26 | 27 |
| 28 | 29 | 30 | ||||
| May - 2025 | ||||||
| Mon | Tue | Wed | Thur | Fri | Sat | Sun |
| 1 | 2 | 3 | 4 | |||
| 5 | 6 | 7 | 8 | 9 | 10 | 11 |
| 12 | 13 | 14 | 15 | 16 | 17 | 18 |
| 19 | 20 | 21 | 22 | 23 | 24 | 25 |
| 26 | 27 | 28 | 29 | 30 | 31 | |
| June - 2025 | ||||||
| Mon | Tue | Wed | Thur | Fri | Sat | Sun |
| 1 | ||||||
| 2 | 3 | 4 | 5 | 6 | 7 | 8 |
| 9 | 10 | 11 | 12 | 13 | 14 | 15 |
| 16 | 17 | 18 | 19 | 20 | 21 | 22 |
| 23 | 24 | 25 | 26 | 27 | 28 | 29 |
| 30 | ||||||
| July - 2025 | ||||||
| Mon | Tue | Wed | Thur | Fri | Sat | Sun |
| 1 | 2 | 3 | 4 | 5 | 6 | |
| 7 | 8 | 9 | 10 | 11 | 12 | 13 |
| 14 | 15 | 16 | 17 | 18 | 19 | 20 |
| 21 | 22 | 23 | 24 | 25 | 26 | 27 |
| 28 | 29 | 30 | 31 | |||
| August - 2025 | ||||||
| Mon | Tue | Wed | Thur | Fri | Sat | Sun |
| 1 | 2 | 3 | ||||
| 4 | 5 | 6 | 7 | 8 | 9 | 10 |
| 11 | 12 | 13 | 14 | 15 | 16 | 17 |
| 18 | 19 | 20 | 21 | 22 | 23 | 24 |
| 25 | 26 | 27 | 28 | 29 | 30 | 31 |
| September - 2025 | ||||||
| Mon | Tue | Wed | Thur | Fri | Sat | Sun |
| 1 | 2 | 3 | 4 | 5 | 6 | 7 |
| 8 | 9 | 10 | 11 | 12 | 13 | 14 |
| 15 | 16 | 17 | 18 | 19 | 20 | 21 |
| 22 | 23 | 24 | 25 | 26 | 27 | 28 |
| 29 | 30 | |||||
Price lists
| DatesPrice(week) VAT included | |
|---|---|
| 31/05/2025 · 13/06/2025 |
€ 60,000 |
| 14/06/2025 · 28/06/2025 |
€ 65,000 |
| 29/06/2025 · 29/08/2025 |
€ 75,000 |
| 30/08/2025 · 05/09/2025 |
€ 70,000 |
| 06/09/2025 · 12/09/2025 |
€ 60,000 |
| 13/09/2025 · 03/10/2025 |
€ 50,000 |
Map and distances
-
Distances
Shops
900 m
Sand beach - Plage des Marinières
2.6 km
Town centre - Beaulieu-sur-Mer
3.7 km
Train station - Villefranche-sur-Mer station
3.8 km
Town centre - Nice
5 km
Town centre - Saint-Jean-Cap-Ferrat
5 km
Sand beach - Plage de Passable, Saint-Jean-Cap-Ferrat
5.8 km
Rock beach - Nice, Promenade des Anglais
5.8 km
Town centre - Èze
6.4 km
Train station - Nice-Ville
6.6 km
Sand beach - Paloma Beach, Saint-Jean-Cap-Ferrat
7 km
Town centre - Monaco
13 km
International airport - Nice Côte d'Azur Airport (NCE)
13 km
Golf course - Monte-Carlo Golf Club
15 km
Similar properties
-
Indulge in the panoramic sea vistas offered by Villa Pearl, spanning 180 degrees, encompassing the islands in Cannes, Cap d'Antibes, the picturesque bay of Nice, the stunning bay of Villefranche, the glamorous Cap Ferrat up until the bay of Beaulieu. This sophisticated south-facing property, spanning around 300 m2 and comprising five bedrooms, is meticulously arranged over three levels, accessible via an elevator. The upper level is exclusively dedicated to the master bedroom, complete with a private terrace. On the lower floor, a welcoming reception/dining area opens onto a spacious terrace, complemented by a fully equipped kitchen. The ground floor hosts three additional bedrooms with en-suite showers, dressing rooms, and generous storage space. Nestled within a beautifully landscaped garden of approximately 1839 m2, designed across multiple terraces at various elevations, the villa boasts an inviting pool with a spacious terrace, a summer kitchen, and a charming pool house. The lift serves the main entrance level all the way to level -2. Main Entrance level Master bedroom 1 with a double bed and an ensuite bathroom, WC and its private balcony. Level -1 Living Room. Formal dining room. Pool table. Fully equipped kitchen. Spacious terrace with multiple lounges, outdoor dining table and jacuzzi. Bedroom 2 - Independent studio with sofa/bed and an ensuite bathroom with WC. Level -2 TV room. Bedroom 3 with a double bed and an ensuite bathroom. Bedroom 4 with a double bed and an ensuite bathroom. Bedroom 5 with a double bed and an ensuite bathroom. Level -3 Swimming Pool. Pool house with multiple lounges and summer kitchen. Did you know that we also offer a host of additional services to compliment your villa rental? Extra / Daily cleaning Private chef / hostess and butlers Airport Transfer Car and Driver services Concierge support Event planning Yacht Charters Security staff Babysitting staff Baby equipment rental If you need anything else – let your dedicated rentals contact know and we will take care of it for you!
-
Welcome to the exceptional, welcome to Villa Serendipity. This incredible and newly built home is set in the hillside of Villefranche with mind-blowing views over the sea and St Jean Cap Ferrat that truly need to be seen to be believed. The includes private chef, butler, 2 housekeepers, night time security and private concierge to round off what will be the most luxurious holiday you have ever had. This stunning 450m2 villa has 6 suites and 2,000m2 of stunning gardens The villa equally benefits from: Home Cinema Spa with indoor plunge pool Gym Outdoor dining Garage

